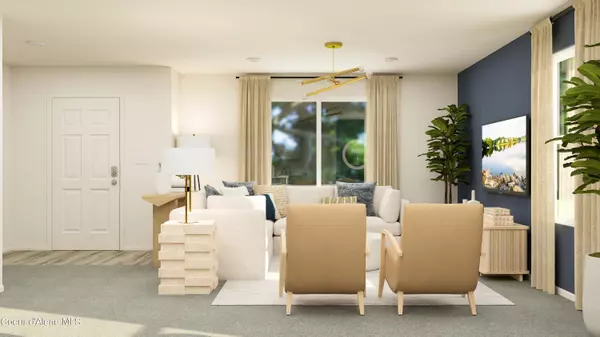
UPDATED:
Key Details
Property Type Townhouse
Sub Type Townhouse
Listing Status Pending
Purchase Type For Sale
Square Footage 1,909 sqft
Price per Sqft $209
Subdivision Hayden Canyon
MLS Listing ID 24-3202
Style Patio/Town Home
Bedrooms 4
HOA Y/N Yes
Year Built 2024
Annual Tax Amount $400
Tax Year 2023
Lot Size 2,178 Sqft
Acres 0.05
Lot Dimensions 2351
Property Sub-Type Townhouse
Source Coeur d'Alene Multiple Listing Service
Property Description
Location
State ID
County Kootenai
Community Hayden Canyon
Area 03 - Hayden
Zoning RES
Direction From North HWY 95, East on Lancaster, South on Government Way, East into Hayden Canyon neighborhood.
Rooms
Basement None, Slab on grade
Interior
Interior Features Cable Internet Available, Cable TV, Dryer Hookup - Elec
Heating Electric, Forced Air
Exterior
Exterior Feature Landscaping
Parking Features Att Garage
Garage Description 2 Car
View Mountain(s), Territorial, Neighborhood
Roof Type Composition
Attached Garage Yes
Building
Lot Description Level, Open Lot
Foundation Concrete Perimeter
Sewer Public Sewer
Water Public
Schools
School District Cda - 271
Others
Tax ID HL8580060010
GET MORE INFORMATION




